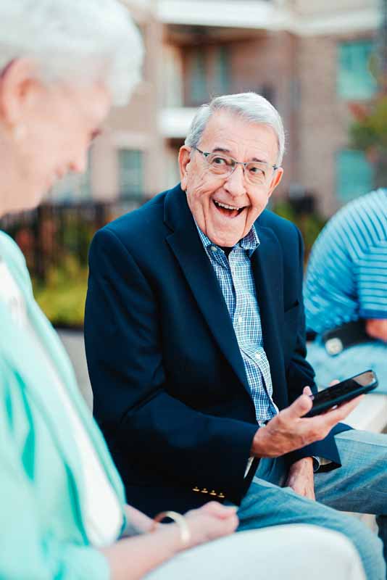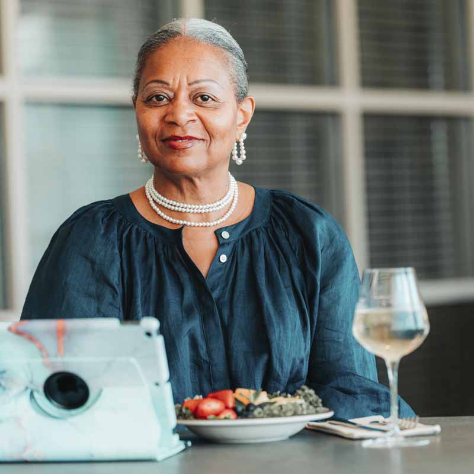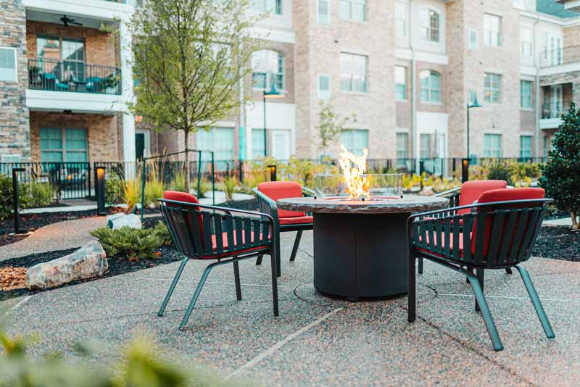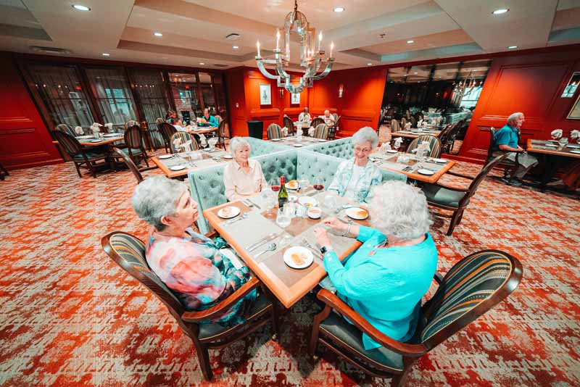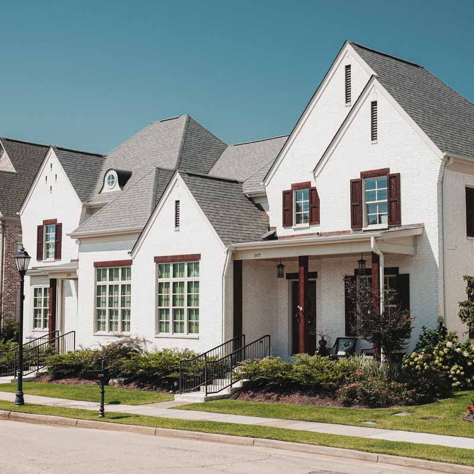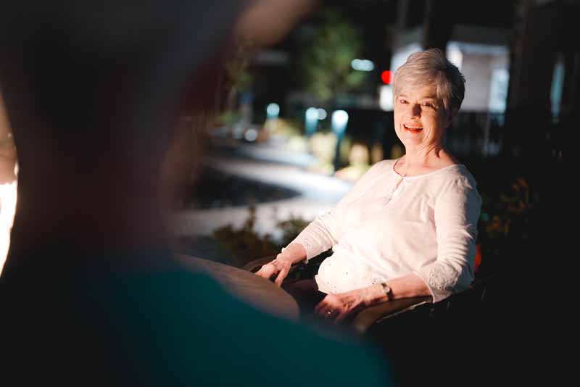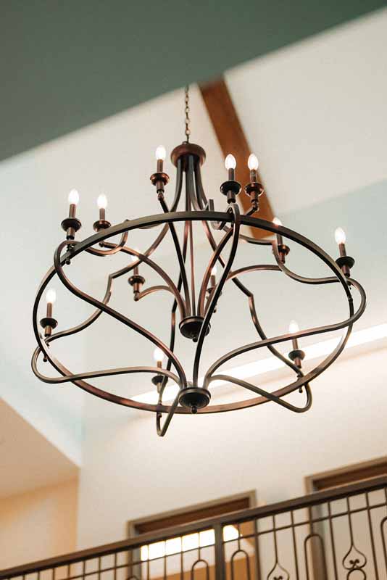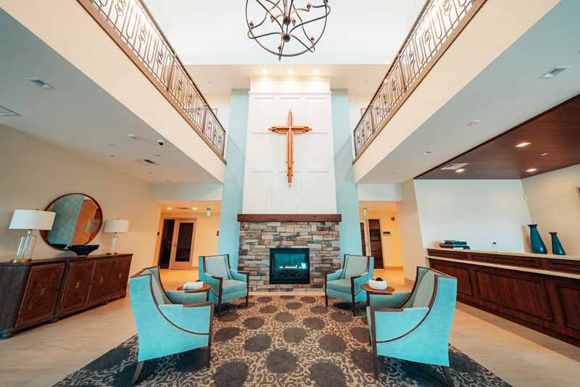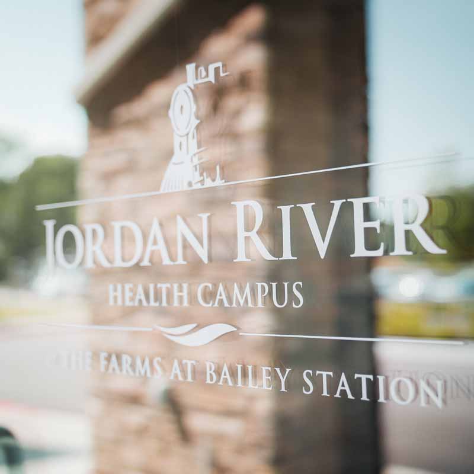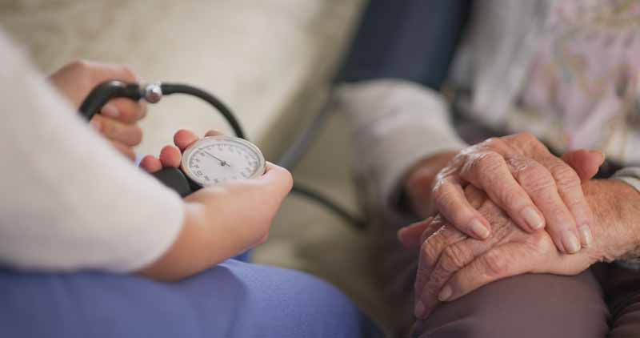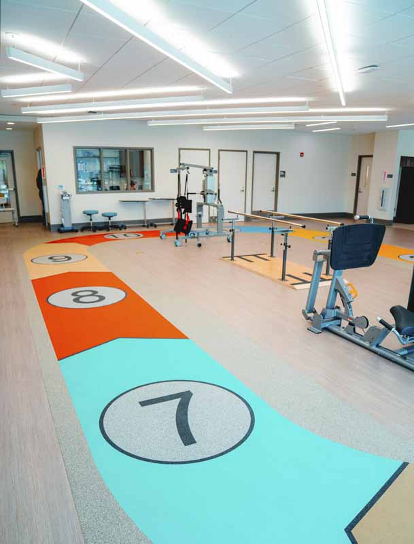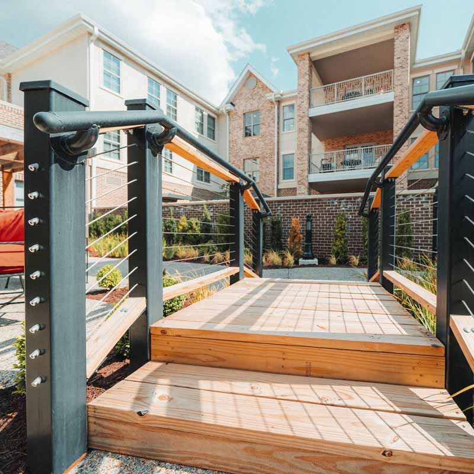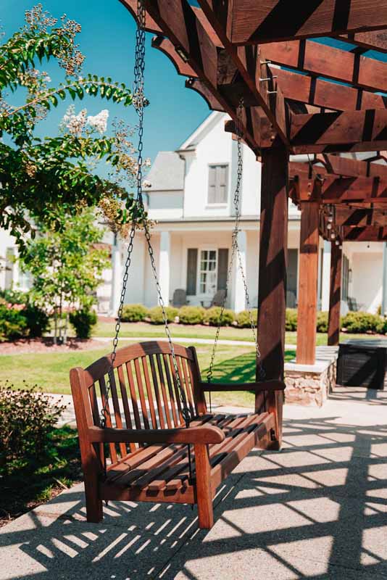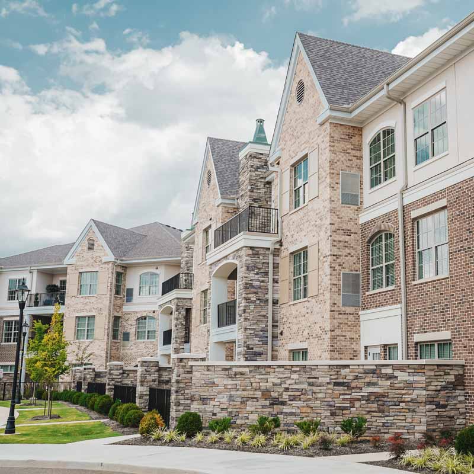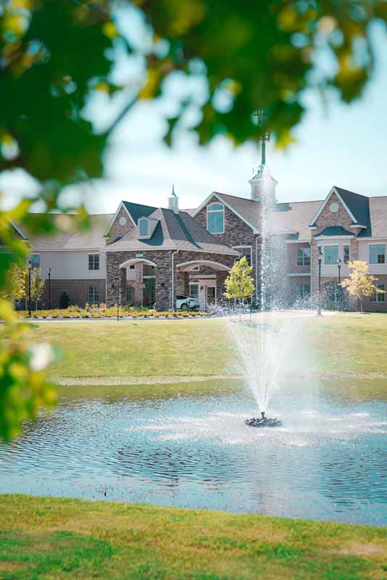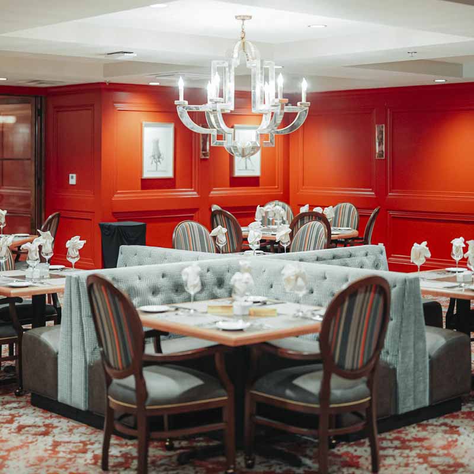Respite Care & Short-Term Stays
Whether it’s giving a caretaker a much-needed break or vacation, or a short stay to aid in recovery after an injury or surgery, Jordan River is open to temporary residents that need 24-hour care on a short-term basis.
Contact us at 901.779.8203 or Explore Our Respite Care Program

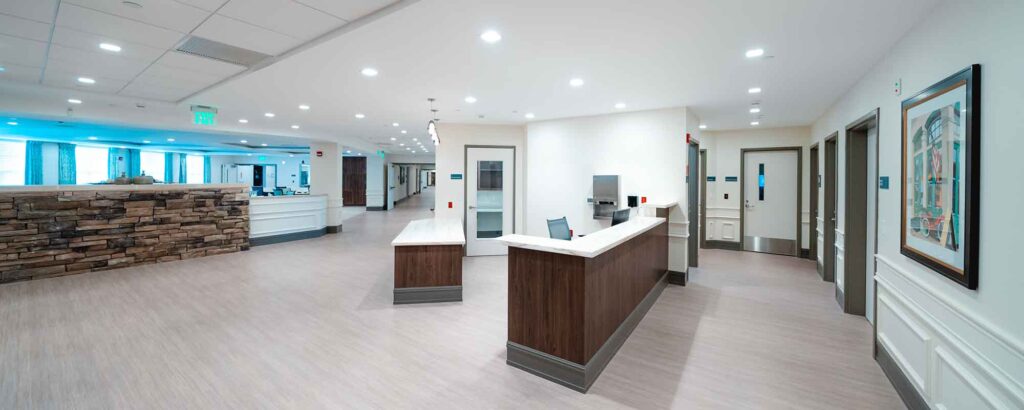
Skilled Nursing at Jordan River
Named after the Jordan River, known as the river of “Hope and Healing,” our health campus brings The Farms touch to skilled nursing accommodations. That means that across the entire health campus, including in our nursing care residences, you’ll be surrounded by beautiful artwork, high-end finishes and fixtures, and luxurious furniture in welcoming common areas filled with natural light that are the perfect atmosphere for spending quality time with friends and family.
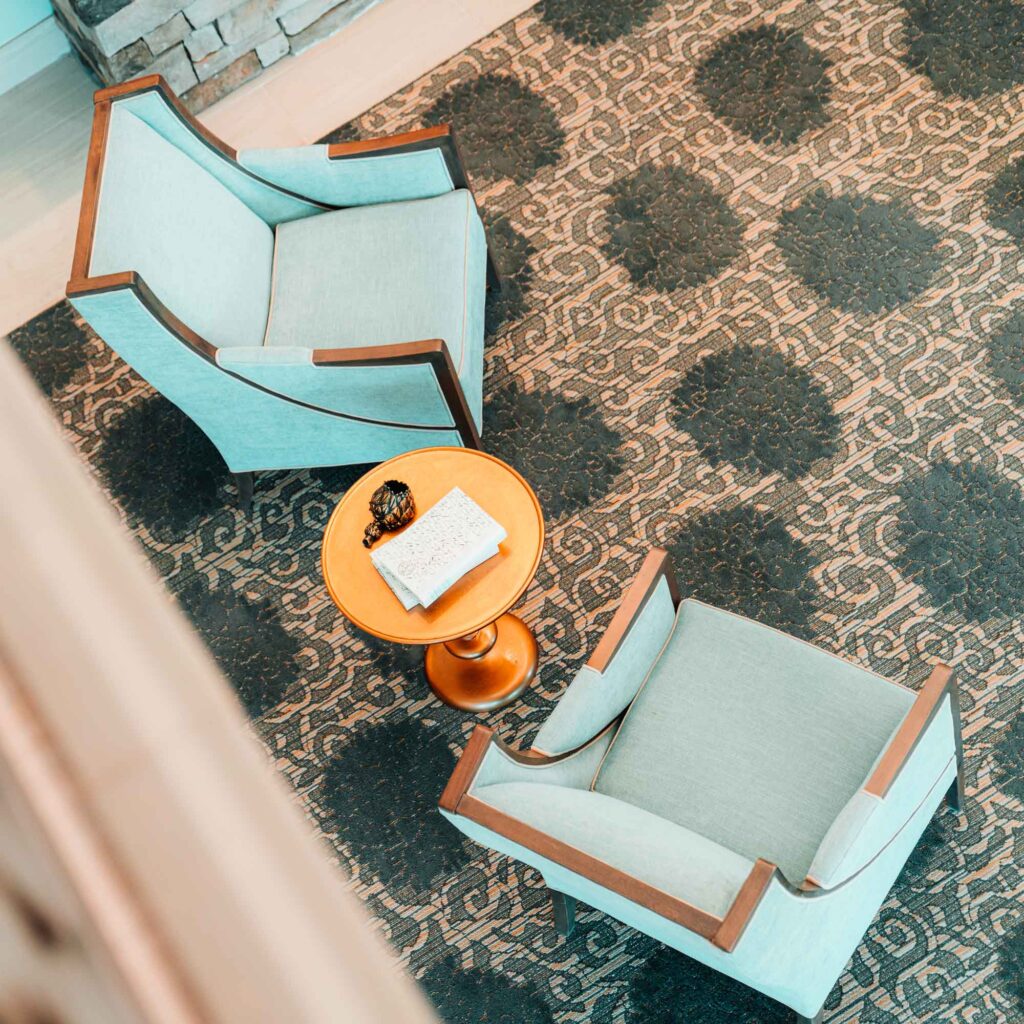
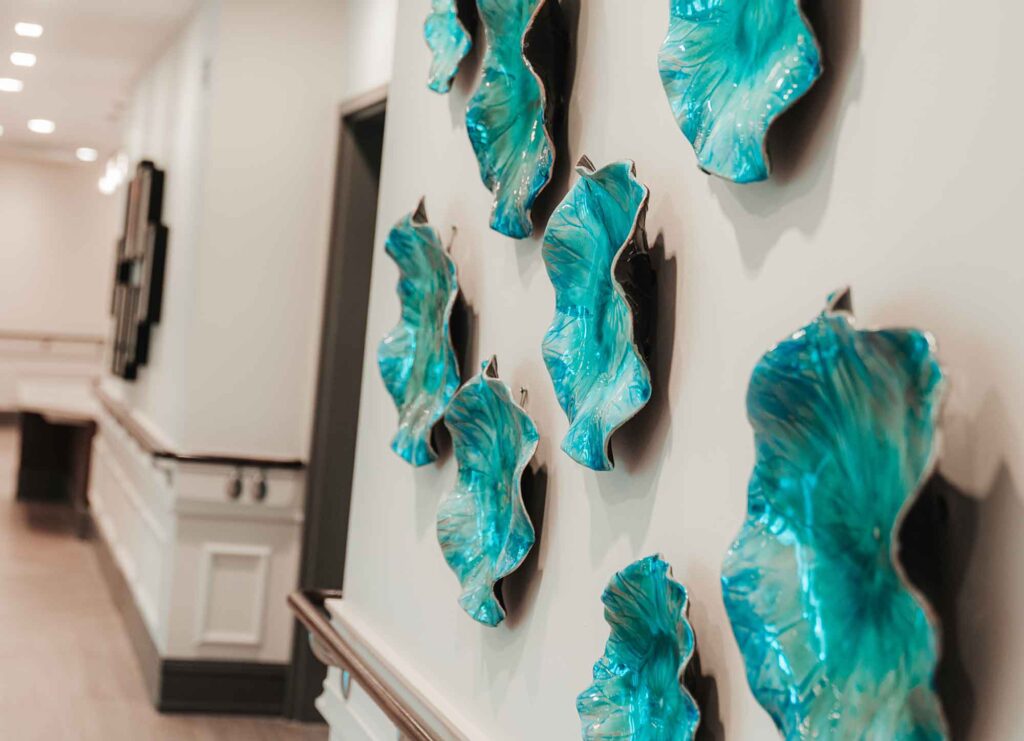
Care driven by compassion and excellence
The staff at Jordan River shares our mission to provide each and every resident with personalized care plans and day-to-day service that brightens the resident’s day, encourages a sense of independence, and promotes the very best health outcomes. With long- and short-term inclusive medical care provided around-the-clock by licensed and certified staff, residents and their families can rest easy knowing that whatever the need may be, it’ll be taken care of in a compassionate and caring way.
The food is good in skilled nursing. The atmosphere is pleasant, and the nurses are very nice.
Carol P.
This is home
Our private suites include the option for a flex room, and of course feature the same great attention to detail in fit and finishes that you expect from The Farms. Every suite also features a comfortable, convertible sleeper chair for family and visitors.
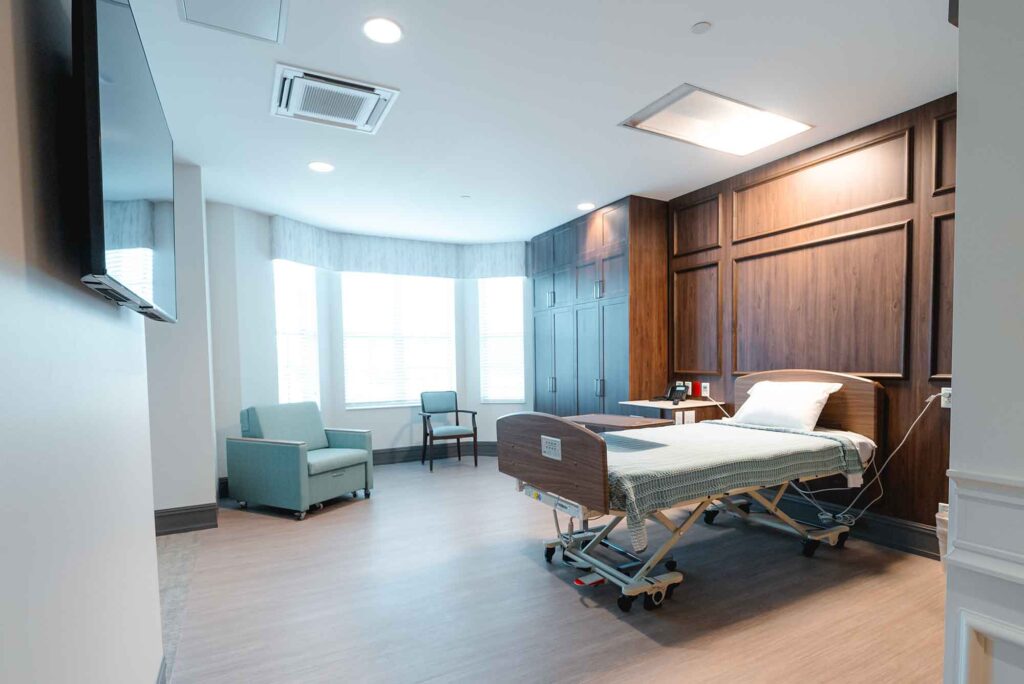
Key Features of Skilled Nursing
Every aspect of our Skilled Nursing Suites has been specifically designed to enhance resident comfort and safety, and create a welcoming environment.
42″ Comfort Bed
This height-adjustable bed can be lowered to less than 22″ from the floor to mitigate the risk of falls. The wider bed also reduces risk to the patient by as much as 36%.
Nursing Care Stations
Each nursing station is designed with tabletop level workstations to give residents and families unrestricted access to staff. The design also offers caregivers a continuous view of the dining area.
Sleeper Chair
This comfortable, convertible chair is designed for family and friends to use either as a daytime spot for chatting, or as a comfortable place to sleep.
Accessible Design
12-foot wide corridors, wall outlets placed higher for easier access, signage with larger fonts that are easier to read, and many other features make getting around both safer and more enjoyable for residents of all ages and capabilities.
Emergency Call System
The call location, type, time, and the resident’s name are displayed on all Vigil-networked computers, staff pagers, and wireless phones to enable the most efficient response possible. Residents can call for help from the bedside or bathroom.
Anti-microbial HVAC
Antimicrobial air filters are used throughout Jordan River to decrease airborne microorganisms
Chapel of the Neighborhoods
The Chapel was a priority from the start of the design of Jordan River. This is a place that encourages peace of mind and individual faith.
Seating, Tables, Handrails and More
Community seating has been tested for seat depth, armrest design and height, and ease of use on approach and exit. Handrails in residence care areas were designed by an occupational therapy team and feature a universal grip for adaptive needs such as Osteoarthritis. We have thought through even the smallest of details to ensure every aspect of the space is optimized for the physical and mental needs of our residents.
Therapy Center
The 4,300 sq. ft. Therapy Center offers a full range of physical, occupational, and speech therapy programs seven days a week. With both inpatient and outpatient services available, the Center is home to the “Heart and Sole Track”, modern therapy and rehabilitation equipment, and four private consultation/treatment rooms.



